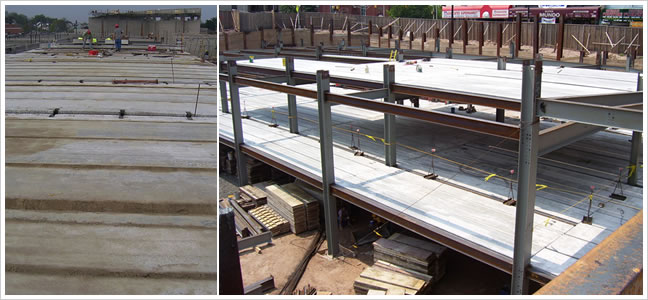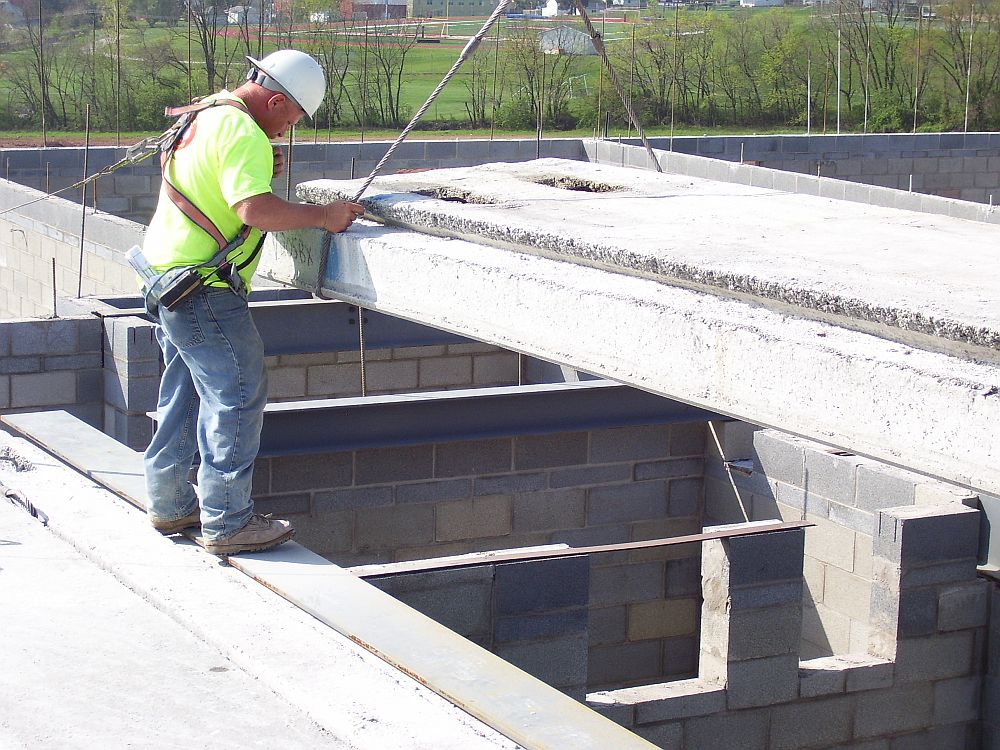Specifications
The following sections and details demonstrate the simplicity of structural connections using the SAY-CORE system.

Other than weld plates, all structural connections are made without embedding anchors, dowels or other connection devices in the slab during manufacture. The type and location of such structural connectors should be selected to suit the requirements of a specific structure.
The typical details shown in this brochure demonstrate the simplicity of such slab to wall or slab to steel connections.
Non-load bearing partitions should not be rigidly connected to the bottom side of the SAY-CORE slab due to the possibility of temperature movement.
The custom-designed cross sections shown meet or exceed building code requirements specified. They meet or exceed most all acoustic, fire prevention, insulation and energy conservation requirements.
As a building component, the SAY-CORE slabs and sections have been widely used for a full range of building designs from residential and commercial, to industrial and institutional installations.
Safe Load Tables for Say-Core …
IMPORTANT NOTE: All load tables are for general reference only and are based on 1999 code. Actual allowable loads will vary due to engineering and code parameters.
DIMENSIONAL TOLERANCES
The Prestressed Concrete Institute’s recommended dimensional tolerances for prestressed concrete plank:
A. Length +or- 1/2 inch (+or- l3mm)
B. Width =or- 1/4 inch (+or- 6mm)
C. Depth +or- 1/4 inch (+or- 6mm)
D. Position of individual strands +or- 1/2 inch (+or- 13mm)
E. Position of strand group +or- 1/4 inch (+or- 6mm)
F. Squareness of ends +or- 1/2 inch
G. Position of plates +or- 2 inches
H. Position of openings +or- 2 inches
Plank Camber
Camber is defined as the upward deflection which occurs in prestressed concrete plank due to the net bending resulting from the combination of movements due to stressing forces and dead loads.
Generally, the span of the plank and the superimposed loads carried by the prestressed plank will increase its camber.
The anticipated camber at the time of the transfer of the prestressed force can be computed. The final camber of the plank may be two or more times the initial camber computed due to creep and time related strains in concrete.
Adjacent prestressed plank of different lengths, strand patterns or openings will inherent different camber differences.
